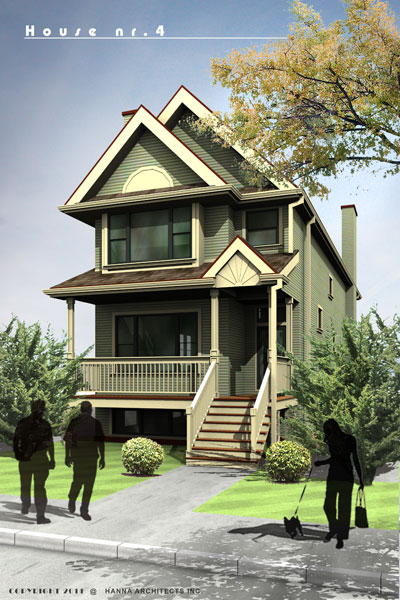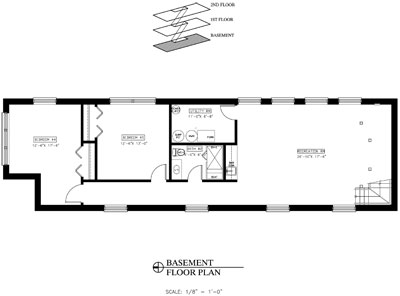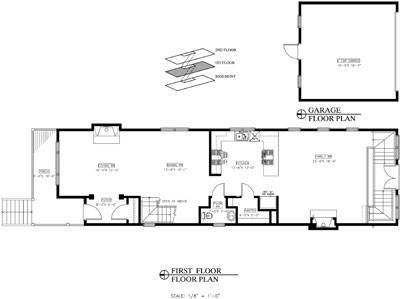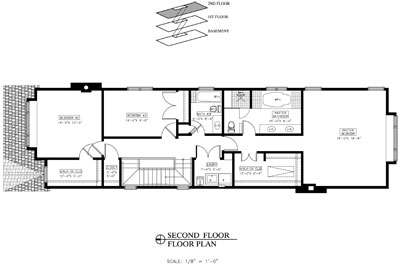 House 4 - Traditional Detail and Ample Space
House 4 - Traditional Detail and Ample Space

Starting at $505,000*
House 4 has a classic Queen Anne exterior including the traditional neighborly front porch, but this traditional exterior hides a completely updated floor plan. House 4 has ample space for everything. The formal foyer includes a proper coat closet. The first floor includes a large dining / living room space with a fireplace. The kitchen includes a walk-in pantry and powder room and is open to the family room. The family room has a second fireplace.
The second floor includes a full laundry room, two secondary bedrooms, a secondary full bath, the master suite, and ample closet space. The master bedroom takes up the full width of the second floor rear and includes a large walk-in closet and a master bath containing a whirlpool bath and a stand-alone shower.
House 4 offers a full basement with two bedrooms, a full bath, and large recreation room complete with wet bar.
Options include two-, three-, four-, and five bedroom floorplans, open or separate dining areas, and a multitude of interior and exterior finishes.
House 4 includes a two-car garage.
MULTI-UNIT NOTE: All of our homes can built as two-flats or even three-flats as long as zoning allows. Please contact us for more details.
CUSTOM NOTE: Our six home designs are examples of what we can build, but we are custom homebuilders. If you are interested in a design that you do not see here we would love to talk with you about the possibilities. Please contact us to begin the conversation.




