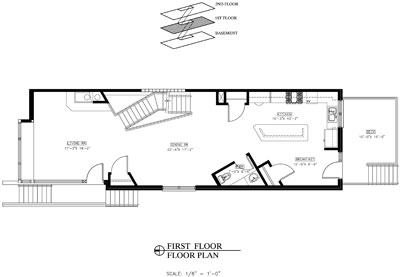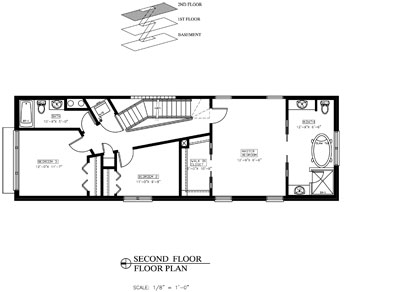 House 5 - Clean Modern Lines
House 5 - Clean Modern Lines

Starting at $429,000*
Contemporary in form and modern in spirit, House 5 is designed for city living at its best. A monumental staircase is the focal point upon entry, and the rest of the floorplan plays off its irreverent angle. Two walls of windows bathe the living room in light. The staircase anchors and divides the living room and dining room. The eat-in kitchen includes a powder room and two pantries.
The second floor holds two secondary bedrooms, a secondary full bath, the luxurious master suite, a washer / dryer, and ample closet space. The master suite includes two sets of double sliding doors, one leading to the ample walk-in closet, the other leading to the master bath. The master bath has two vanities on opposite walls, a claw foot tub at the picture window and a separate stand-alone shower.
House 5 offers a full basement with two bedrooms, a full bath, laundry room, and a large recreation room complete with wet bar and fireplace.
House 5 includes a picnic-perfect 10’ x 16’ rear deck.
Options include two-, three-, four-, and five bedroom floorplans, a garage, and a multitude of interior and exterior finishes.
MULTI-UNIT NOTE: All of our homes can built as two-flats or even three-flats as long as zoning allows. Please contact us for more details.
CUSTOM NOTE: Our six home designs are examples of what we can build, but we are custom homebuilders. If you are interested in a design that you do not see here we would love to talk with you about the possibilities. Please contact us to begin the conversation.



